Blog
McGee & Co Dupe Vase
You will never believe what FREE supply to make this high end dupe!
Have you seen these beautiful aged pots that companies like Restoration Hardware and McGee & Co have? They are stunning!!! However the price isn’t!
That led one savvy influencer Jaci Daily to get creative and her mud technique has been sweeping the internet and many DIYers have duplicated her version with stunning results. So I JUST HAD TO TRY IT!!
Let’s Try it!!!
Supplies Needed:
Step 1: In a well ventilated area, spray your selected colour of spray paint. Spray enough coats to cover the vessel. Let dry
Step 2: In a container, add your dirt/sand and add enough water to create a ‘mud’ texture.
Step 3: Cover the entire vessel with the dirt/mud OR cover only the areas you want to be aged. The possibilities are endless! Let completely dry.
Step 4: Using a rag or paper towel, wipe off the dried mud. You can take more off or leave some until you get your desired effect.
Step 5: Optional - you can seal your vessel with clear, matte varnish.
Have you ever tried this technique??? My mind is exploding with all the different colours and surfaces I can do this on! I have a lamp that is going to get this treatment next!
Modern Teen Girl’s Rooms
Teen bedroom mood board! Boho & modern!
We have two daughters in our home - our youngest is 14 and oldest is 19. The oldest (Miss D) is in college and we designed her room to be a room she would love but also good for guests. All of our rooms have an accent wall but both girls didn’t want the Wrought Iron but did want a darker grey. I know from experience how hard gray can be too pick. It can either be too blue or too green, purple or even muddy. At the time our stores were closed due to Covid so I had to pick the colour from online pictures. And this time it worked!! We decided to go with Chelsea Grey for both girls rooms. Now this is easier but then I also wanted each room to be designed to reflex the girls personalities and to be different. Eventually we will be doing some fun wood work on the accent walls but I’m just not sure what style as of yet. What do you think? You think each room has a different feel??
Miss D’s room/Spare Room
The only request she had for her room was a space to do her make-up and a large mirror. We had purchased the kids new double beds from Logan & Cove earlier this spring as we all needed new beds. She is loving her new bed and the size (she used to have a twin). Because of the switch in size we needed a whole new bed frame and headboard for her as well. We purchased this frame from Wayfair.ca and I knew I wanted the Ikea DELAKTIG Headboard which is made from rattan. I really wanted a more natural, organic feel to her room and this headboard was perfect! Now this headboard is made for a queen bed but I think it will work well! Her room is the smallest of the four bedrooms and since she wanted a vanity, we had to find a dresser that would fit in her closet.
For her vanity I am planning on using the Ikea VITTSJÖ laptop table, a nice comfy chair and a round mirror above the vanity. Check out my mood board for her room. For more on her room check out Miss D’s/Spare Room pinterest board.
Miss A’s Room:
Our youngest is 14 going on 30 and wants a more boho/glam room. She loves to dance and we designed her room so that she would have room to dance in front of her mirrored closed doors. She honestly has the largest room in the house and if we realized just how big her room was in reality I think we would of changed things a bit.
She really wanted pink accents, a gray wall and since she loves sloths my plans were to include some sloth items to make her room fit her personality. She also had a wish to have a hanging chair in her room as well. She is very much a perfectionist and loves to organize and we talked about DIYing a command center above her desk. To check out all the inspiration for this room check out my Pinterest board for her room.
Thank you so much for stopping by!!
XO Stacy
Mudroom/Laundry Room plans
Our modern mudroom/laundry room plans and inspiration.
Don’t you love it when you get on a roll with an idea and BAM! You see something that changes everything?! As I mentioned in my previous post, this picture changed everything. Originally I wanted an all white, modern farmhouse feel to the house. But this picture gave me all the warm and fuzzies that no other picture did so I had to roll with it and change everything. I still decided to keep many of the original features (like the ceiling) and had to come up with a way that it all blended well together and didn’t look modge-podgy (is that a word).
Image Source: Brepurposed
I fell in love with the high contrast of the cabinets and the fun, modern wood element in between the cabinets. We had the space in our laundry room/back entrance and I knew we had to make this work! Originally on the plans, there wasn’t this cove and our master bedroom closets were behind this wall. After talking to the builder we moved things around, lost a little space in our master bedroom and it worked! I went for a darker cabinet in the colour Wrought Iron from Benjamin Moore and I can’t wait to see it come together!
Here is my moodboard/inspiration for the space.
Click here to check out how I organized my jumbled brain HERE
I discovered this amazing new web-based (and mobile) platform that is FREE and AMAZING!! Milanote is an easy-to-use tool to organize your ideas and projects into visual boards. If you want to create a mood board or a more detailed plan of a project Milanote is a great place to keep all those jumbled up ideas floating around in my head in one organized place! I have used Pinterest for years but love that Milanote allows you to write to-do lists, add notes and it also allows you to clip images directly from webpages that include the links by using their super easy Milanote Web Clipper! You can find my organized Mudroom/Laundry Room board here . Did I mention that this web-based and mobile app is FREE?!? You can easily sign up here (Disclaimer: This content has been created as part of a paid partnership with Milanote, however, all views and opinions are my own)
I would love to hear in the comments how you keep those jumbled up ideas organized! Have a great day Friend :)
Modern kitchen plans and progress
Designing our kitchen was so much fun! Click to see what the plan is!
From the first moment that we decided to build I created a new pinterest board (click here) to keep all my ideas and plans into place! Quickly board after board of each room started taking shape. We met with the builder in February to discuss the kitchen layout and plans. I really wanted the following:
Shiplap on the vent hood
a black island
cupboards to the counter to hide all my counter clutter
a microwave in the island
open shelves beside the vent hood
a tall pantry
lots and lots of drawers
a coffee station area
a farmhouse sink
Kitchen Inspiration
This was a summary of the kitchen that I gave to the builder:
And the mocks ups they created after our meeting:
The tile, door pulls/handles, vent hood will be different but it was a good starting point!
Progress! We are getting there!!
Source list from images above:
Island colour is Benjamin Moore Wrought Iron
Stay tuned for more posts of the kitchen!!
Have a great day and stay safe friends!
Modern Living & Dining Room Plans
Our main living space (kitchen, living and dining) is an open concept floor plan. If you saw from my previous post of my kitchen plan and progress the kitchen is adjacent to the dining room and the living room.
I really wanted a minimal feel on the main floor with limited clutter but still feel cozy.
The whole house was to be painted White Dove by Benjamin Moore and all main floor spaces except bathrooms and entrances/mudroom will have hardwood flooring. Let me tell you it's hard to pick! I kept flip flopping and even asked all my Facebook friends and Instagram followers to tell me what they thought.
Which one would you have picked? I would love to hear in the comments! Keep reading to find out which one we picked!
Inspiration and Mood Boards
I’m so excited to get things rolling on these plans! I have purchased some items and will keep you posted as the progress!!
Modern Minimal Bathroom plans
When planning our build we knew that we needed three bathrooms. One downstairs that would be for the kids and our family room space, one upstairs that was for guests and our oldest daughter and our master bath. I knew that I wanted a different plan for each of the two kids bathrooms but not too different that it didn’t fit the vibe and feel for our home.
Upstairs Bath
I really wanted a wood vanity, black tile on the floors and simple larger tile on the bath walls. I have done the subway tile before and there is a lot of grout to clean! So we decided on the larger 12x24 plain white tile for both bathrooms but want to lay them in different patterns to keep it different from each other.
Because of the big C19 I couldn’t go into stores to shop so I resorted to online shopping. I love how this 48” vanity from Lowes provided lots of storage and had the wood look I was going for. Let’s keep our fingers crossed that this is what it looks like!
We still have to go and pick the tile (next week) and I can’t wait to see what they have.
Downstairs Bathroom
I wanted something different for the kids bathroom downstairs. I am planning two accent walls in our family room painted Wrought Iron by Benjamin Moore with white cabinets (post to come soon) so I wanted to extend that design in the bathroom as it’s right off of the family room. Where the toilet is located there is a bit of an alcove so I am planning on painting that wall and the wall behind the vanity the Wrought Iron and eventually do a ‘faux’ shiplap behind it like the inspiration pictures below. The vanity was also purchased from Lowes and now we are just waiting for it to appear.
I would love to hear what you think of the two different bathrooms? Do you think that they tie together well but are still different enough?
Have a great day!
Our new build - the Cattail
For years now we have been on the hunt for our family home. We are a blended family of five and my son and I moved in with my partner and his two daughters years ago. Even though we made so many changes to the house it just wasn't a home that fit our family of five. Finding the right house that would fit all of our needs was proving to be difficult. Then the 'perfect' house came on the market. So we quickly got our house ready to sell but the 'perfect' house sold before we could say "for sale". Then a new build around the corner - that wasn't exactly what we wanted but would 'work'.... but it sold as well. Our agent talked us into talking to the builder. We thought building was going to be out of our price range - but it wasn't!!
Then the planning and designing began! We broke ground in the fall of 2019 and things moved quickly! The foundation, framing and electrical were all done BC (before Covid-19). We even got to name our home! I was so excited and we decided to name it THE CATTAIL. In 2016 I started a blog called Cattail Market when I started my journey in selling essential oils. The goal was to be a blog sharing home decor and essential oils - but oils took over (Journey To Wellness with Stacy) and I let the dream of Cattail Market fall.
Fast forward to 2020 (what a year!!)
Building a home during Covid-19 has been interesting. We were very fortunate that I purchased most of the lighting fixtures and vanities early spring as it became harder and harder to source items due to lack of product because of the pandemic.
As our move-in day approached the house kept taking shape more and more each day!! It was so fun to really plan out how each room would look and to settle on the little details that I believe make our home special!
The Plans:
When we started planning I really wanted a white modern farmhouse style home with black windows. That was the direction this home was going in.... then I saw this picture!
Image Source: BrePurposed
This picture of this beautiful mudroom made me retink my whole modern farmhouse vibe. This picture reset the whole mood of our home. This project is still not complete but it's the starting point for our home. The modern farmhouse theme quickly changed to modern farmhouse/minimalist/boho/scandanavian/modern feel. Is that even a home style?
I hope that you will follow along on my journey to making our new build our home one diy at a time!!
In the mean time make sure to follow me on my social media platforms! I would love to hear from you!











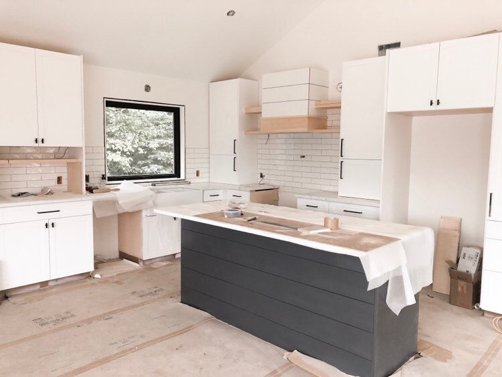






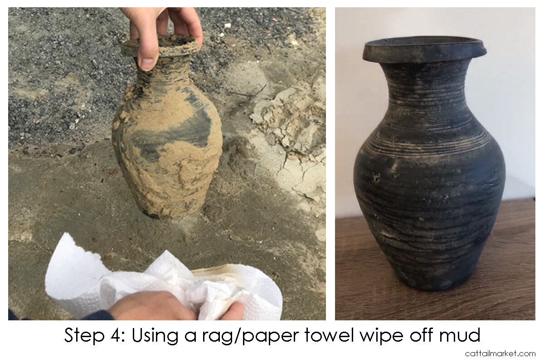











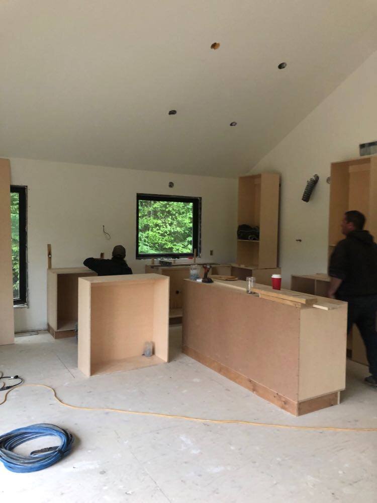
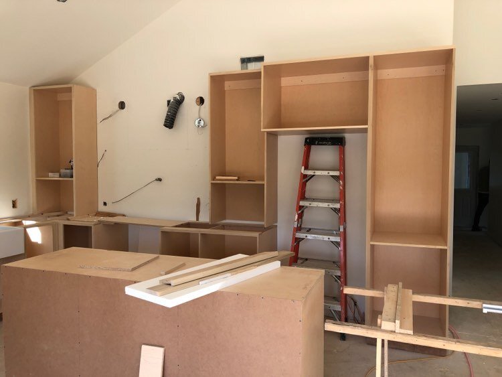
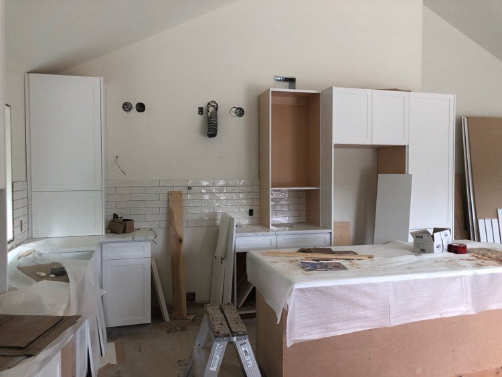
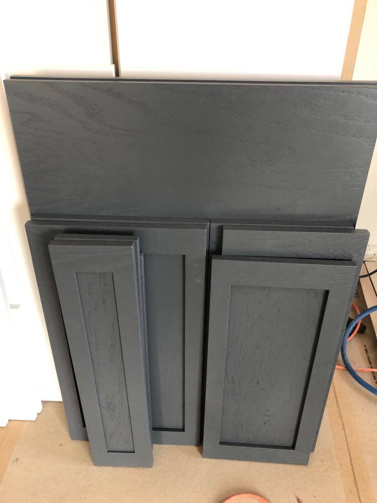

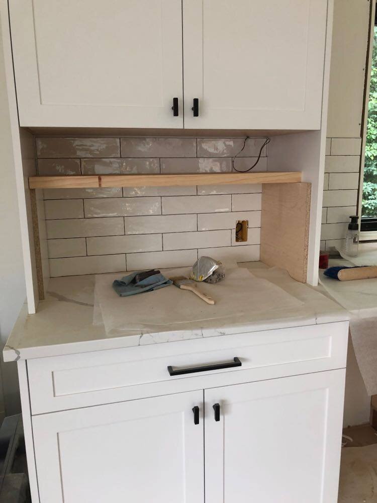
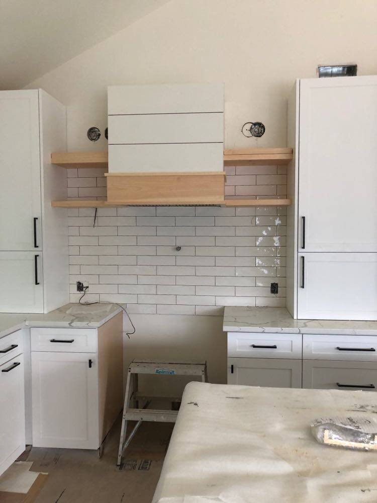
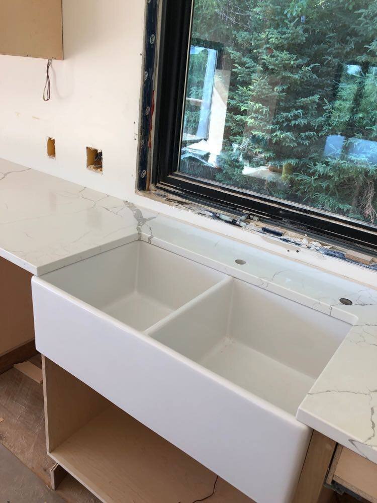
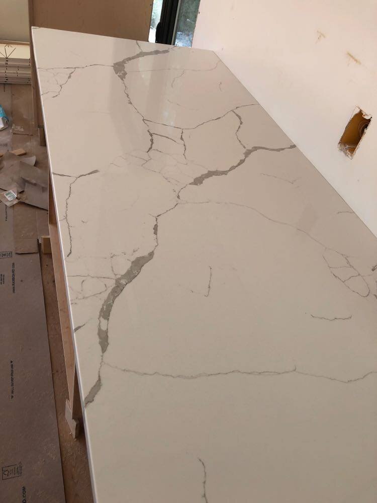





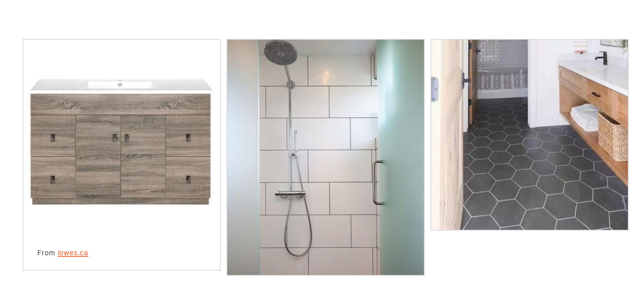


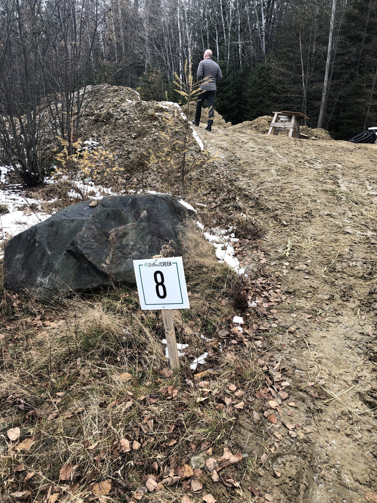
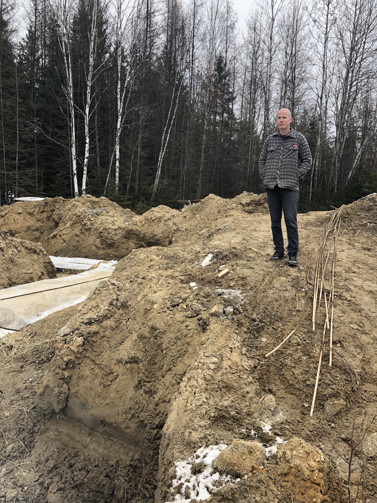
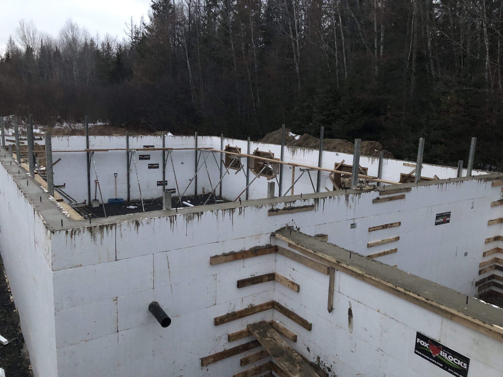
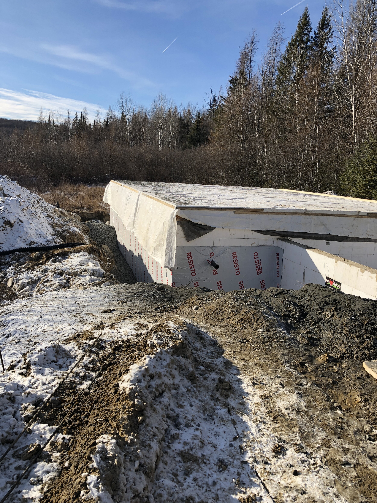
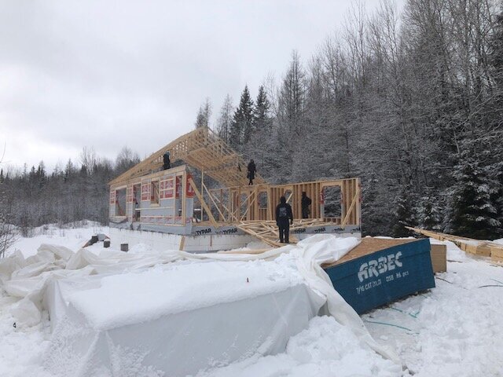
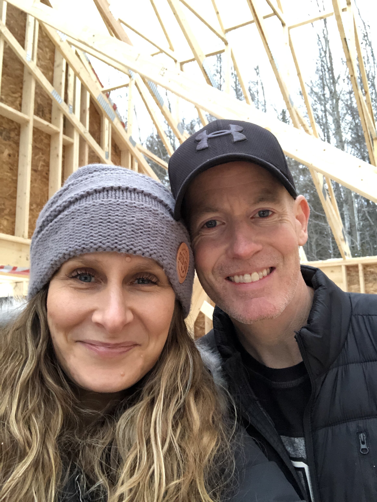
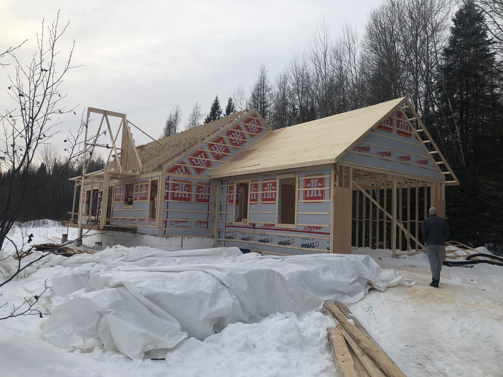
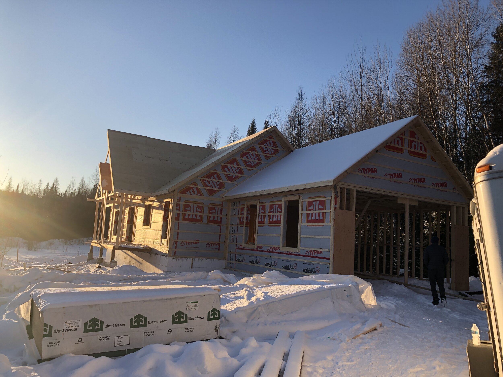
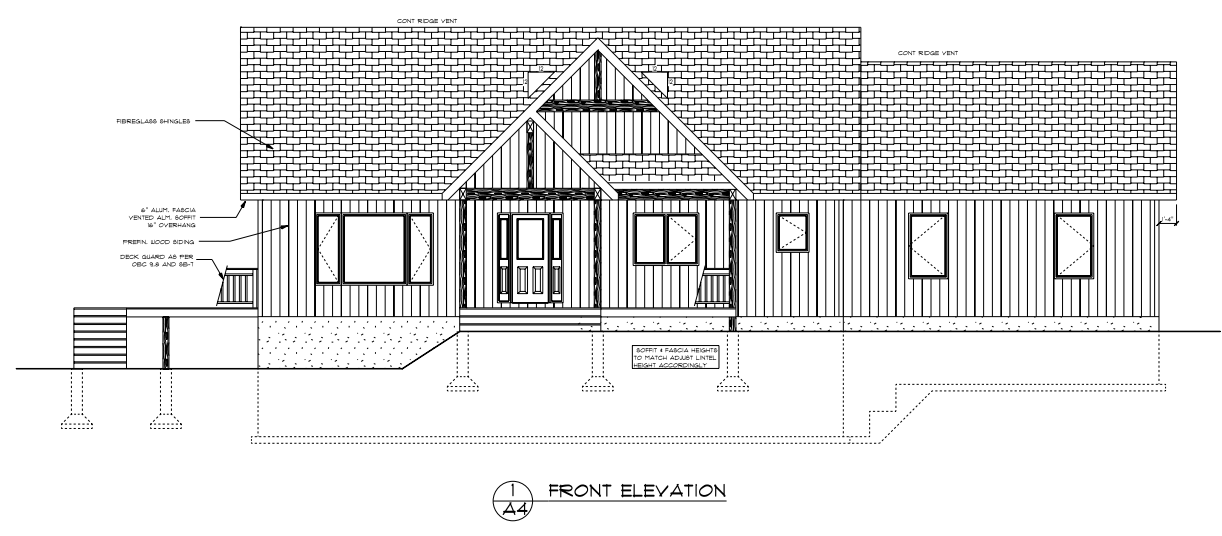
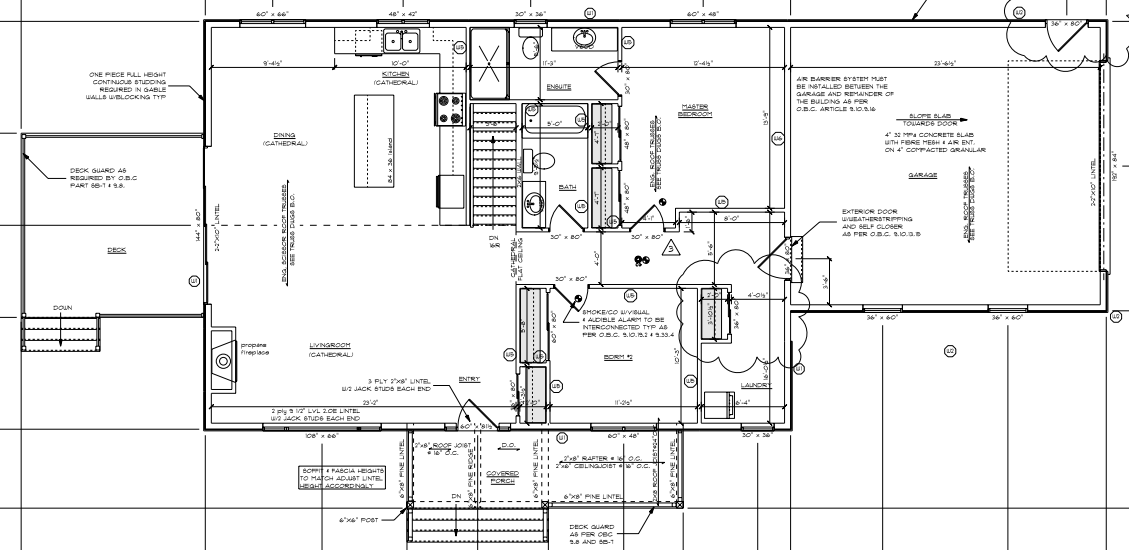
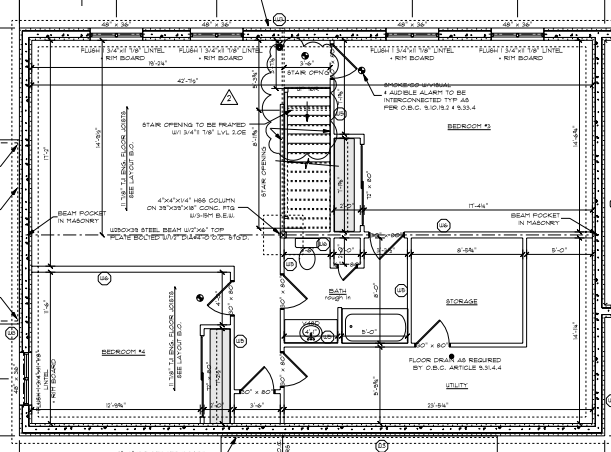


Make this super cute framed artwork using your electrotonic cutter!