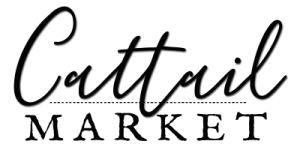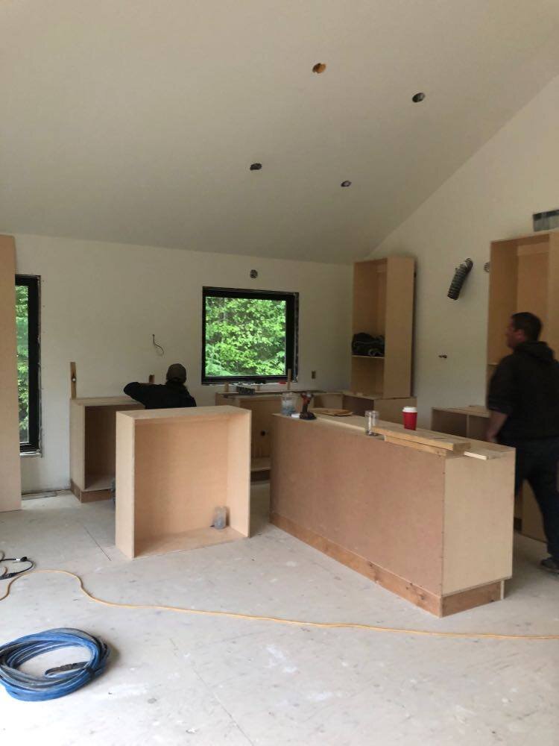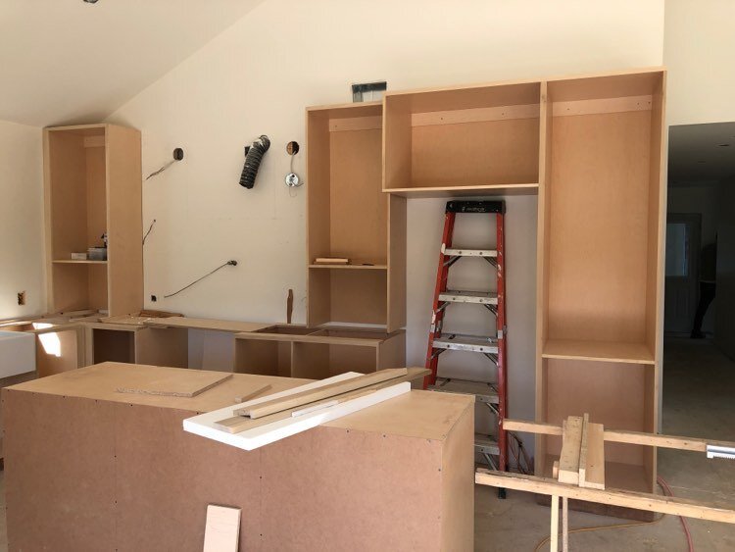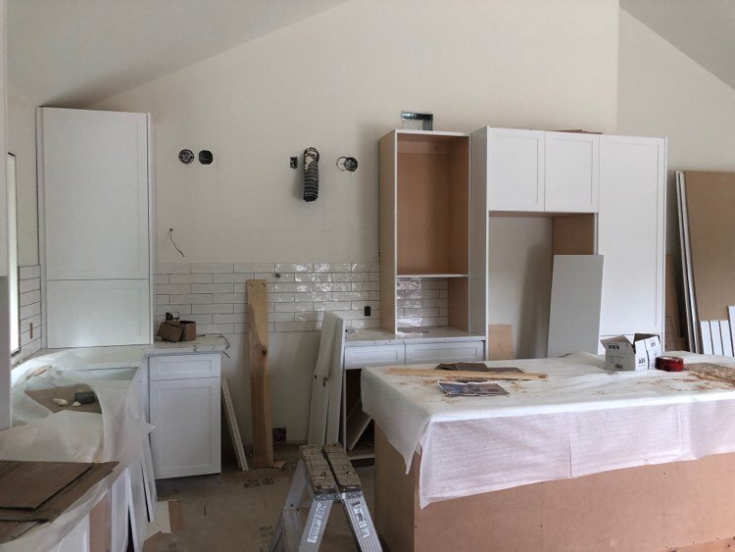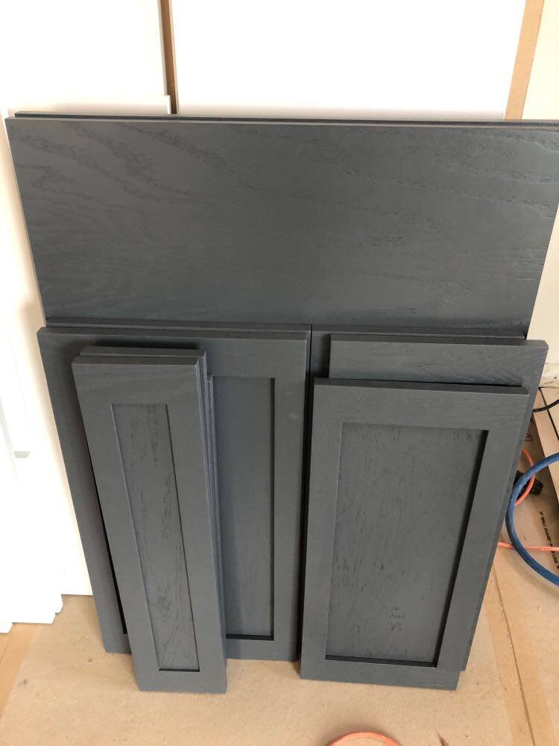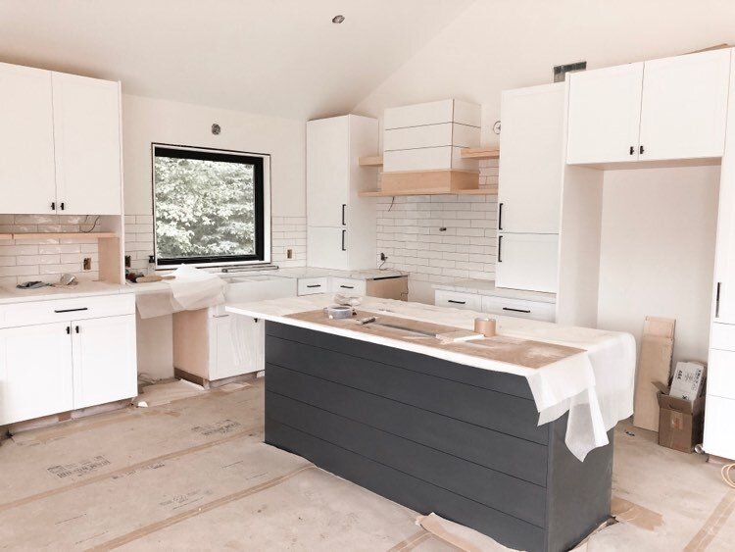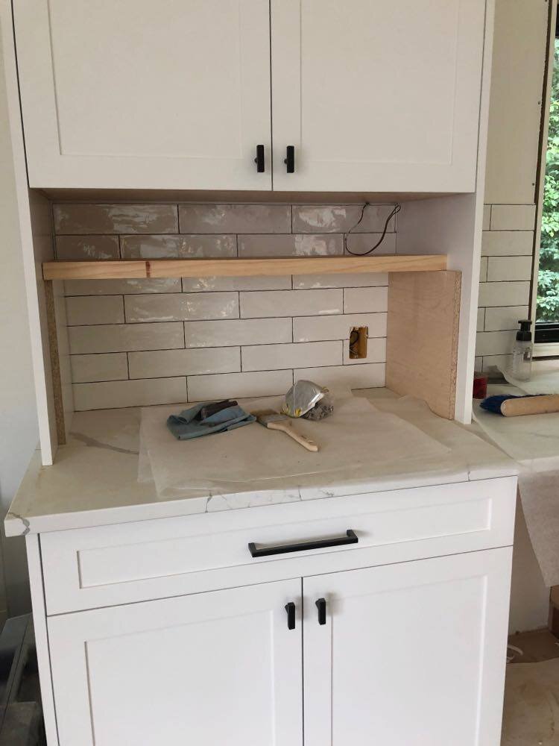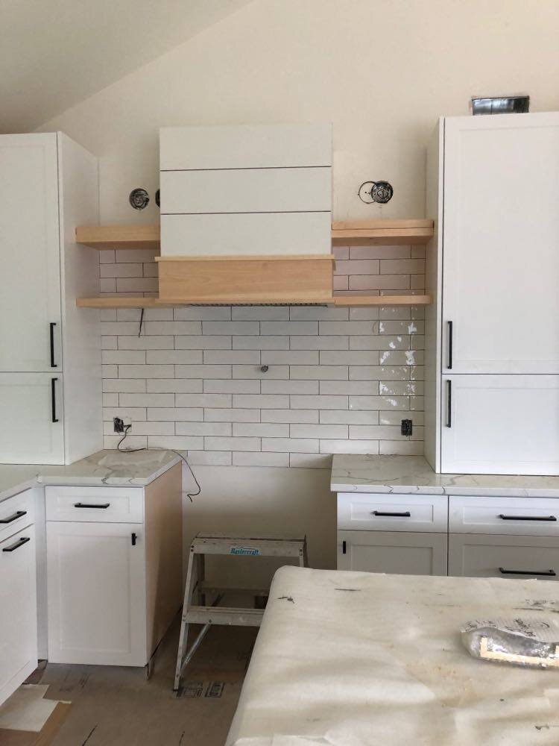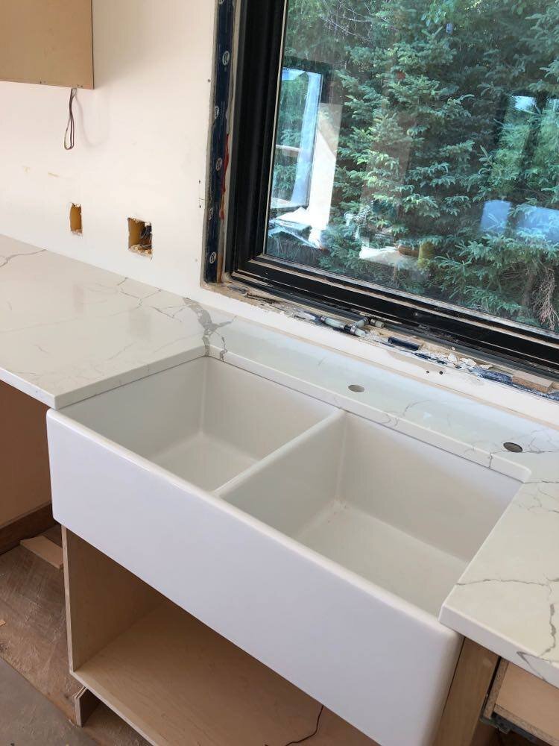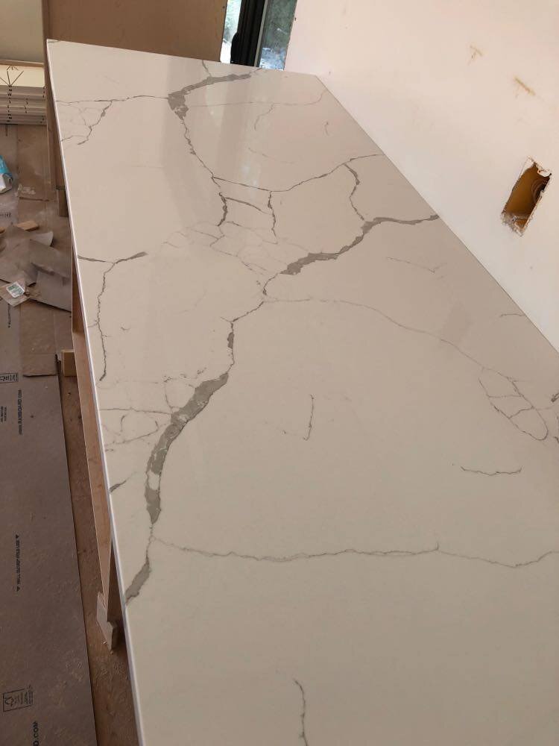Modern kitchen plans and progress
From the first moment that we decided to build I created a new pinterest board (click here) to keep all my ideas and plans into place! Quickly board after board of each room started taking shape. We met with the builder in February to discuss the kitchen layout and plans. I really wanted the following:
Shiplap on the vent hood
a black island
cupboards to the counter to hide all my counter clutter
a microwave in the island
open shelves beside the vent hood
a tall pantry
lots and lots of drawers
a coffee station area
a farmhouse sink
Kitchen Inspiration
This was a summary of the kitchen that I gave to the builder:
And the mocks ups they created after our meeting:
The tile, door pulls/handles, vent hood will be different but it was a good starting point!
Progress! We are getting there!!
Source list from images above:
Island colour is Benjamin Moore Wrought Iron
Stay tuned for more posts of the kitchen!!
Have a great day and stay safe friends!
