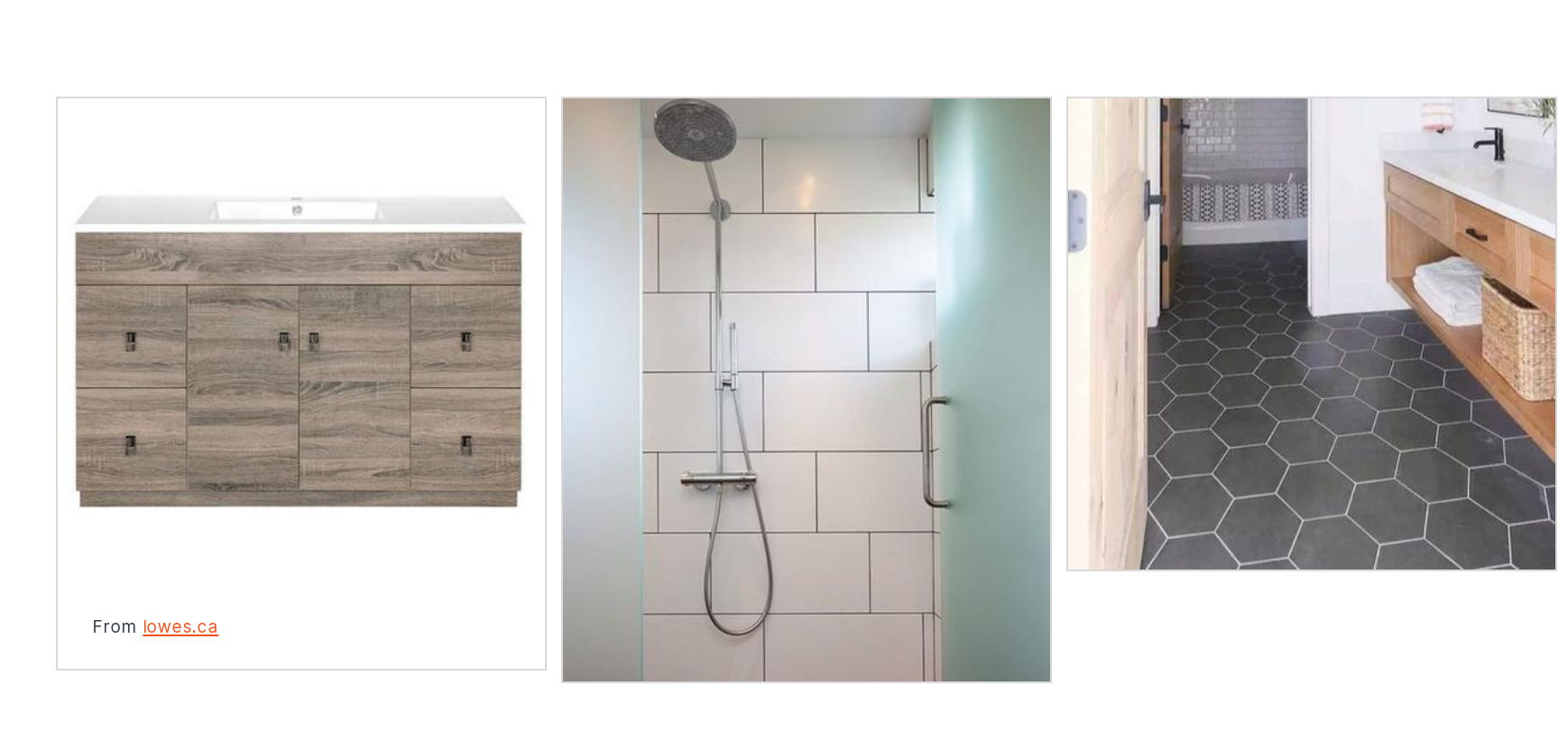Modern Minimal Bathroom plans
When planning our build we knew that we needed three bathrooms. One downstairs that would be for the kids and our family room space, one upstairs that was for guests and our oldest daughter and our master bath. I knew that I wanted a different plan for each of the two kids bathrooms but not too different that it didn’t fit the vibe and feel for our home.
Upstairs Bath
I really wanted a wood vanity, black tile on the floors and simple larger tile on the bath walls. I have done the subway tile before and there is a lot of grout to clean! So we decided on the larger 12x24 plain white tile for both bathrooms but want to lay them in different patterns to keep it different from each other.
Because of the big C19 I couldn’t go into stores to shop so I resorted to online shopping. I love how this 48” vanity from Lowes provided lots of storage and had the wood look I was going for. Let’s keep our fingers crossed that this is what it looks like!
We still have to go and pick the tile (next week) and I can’t wait to see what they have.
Downstairs Bathroom
I wanted something different for the kids bathroom downstairs. I am planning two accent walls in our family room painted Wrought Iron by Benjamin Moore with white cabinets (post to come soon) so I wanted to extend that design in the bathroom as it’s right off of the family room. Where the toilet is located there is a bit of an alcove so I am planning on painting that wall and the wall behind the vanity the Wrought Iron and eventually do a ‘faux’ shiplap behind it like the inspiration pictures below. The vanity was also purchased from Lowes and now we are just waiting for it to appear.
I would love to hear what you think of the two different bathrooms? Do you think that they tie together well but are still different enough?
Have a great day!



